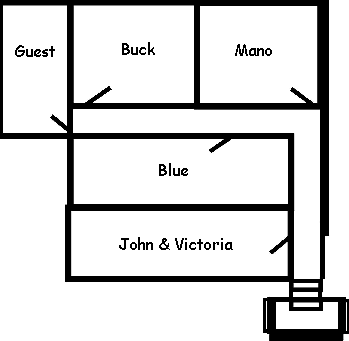
The Bedroom Wing

![]()
The Bedroom Wing
|
This page has been a challenge to
reconcile, as
Ronnie Rubino discovered trying to build this house. On the show, the
upper floor is not high enough to have the kitchen and office underneath
it. There are only six steps going up. So the whole bedroom wing is pretty much impossible, but setting aside reality
we'll just assume there is enough room for a floor above and a floor
below. Also on the show, the upstairs hallway, as viewed from the front
room stairs, turns to the left and then goes
down quite a long hall as shown in the pictures below from "Sangre".
Using the hallway from "Sangre" gives you the floor plan below for the hall and door locations. This sketch is certainly not to scale, but shows my best guess as to the relative positions of the rooms - at least for most episodes. The upstairs hallway, however, seems to morph itself occasionally into whatever arrangement best serves the plot. In "To Stand for Something More" the hall turns to the right instead of the left. In "The Deceivers" the hall is as below except that instead of ending in a dead end, it continues on to the right. The door at the end of the hall, which is the Guest Room in "Sangre" and "Man to Match the Land", is sometimes just a blank wall. |

|
I have used various clues to
determine who has which room, but there are lots of inconsistencies. John
& Victoria clearly have the front bedroom in most episodes, although "Too Many Chiefs"
shows them heading up to their room and walking
right on past that first door. Buck's
room is usually towards the end of the hall next to where the guest room door sometimes
appears. Mano's and Blue's rooms are more of a guess based
on the location of the doors relative to the hall and the interior of the
rooms. There is no way to make the windows match up for all the rooms no
matter how you switch them around, especially for Blue's room since the window
would have to be looking into the hall or another bedroom. Buck's room
sometimes has two doors in it, as if there were an adjoining door into Mano's
room.
There does not appear to be a fireplace or stove in the Guest Room and there is no fireplace in Mano's although in "Widow from Red Rock" it does show a stove pipe, presumably from a stove in the room. The other three bedrooms all have fireplaces. The whole wing, of course, sticks out too far to the left over what would be the Summer Kitchen and Storeroom for it not to be a full story above those as well as being above the Office and Kitchen and the exterior roof line ends before the Summer Kitchen. The more I look at the pans, the more
I notice things that don't match up or might suggest a different arrangement. I certainly have not examined all the episodes
to reach these conclusions so I am sure there are other contradictions I haven't
uncovered yet. Regarding the pans below, they are mostly made up of four
or five individual shots taken as a character crosses the room. That
explains why the same actor is in the same picture several times and why there
is always a little distortion of angles. Without a pan, however, the shots are
usually so tight that you don't get a good feel for the layout of the
room. So there's some give and take there. |
|
|
|
|
|
|
|
|
|
|
|
|
|
|
|
|
|
|